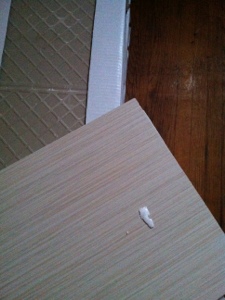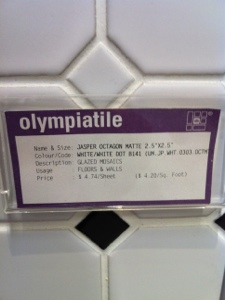Next Steps – The Bathroom
By Tara - Wednesday, October 31st, 2012
Now that the kitchen and bathroom are down to the studs, time to start putting stuff back together! Well the kitchen plans are already all set to go, so it’s the bathroom we really need to figure out stat. Small bathroom, old house with some ‘character’, time to get creative… Well many magazine pages later, I had most of an idea on what I wanted the end result to look like. First up, tile.
On tile day we figured we might as well get the tile for the bathroom and the kitchen all at the same time. Didn’t seem like a big deal. In a small bathroom space I like a lot of white (theoretically will make the room look bigger) and for the kitchen we just needed to find some flooring that would go well with the new countertop we picked out and with the old hardwood in the living/dining room. HOURS later, we finally had some picks. Yes, it took hours in the tile store to make a decision. Sometimes too much selection is a bad thing rather than a good one. Ended up with white subway tile for the shower surround, white hexagonal tile (vintage kinda look) for the bathroom floor, and this kind of tan ‘pinstripe’ tile for the kitchen floor. Still need accent tile but that can totally wait. Just picking these basic guys was exhausting, forget about the fancy accent tile!
Next was the bathroom basics – must have tub and toilet. For my part, not too fussy about those just so long as they look normal. What I mean is, I have actually seen brown swirly gold toilets (for example) and I definitely don’t want any of those! Home Depot in and out, check check!
The big stumper for the bathroom was the vanity. Small bathrooms work best with a pedestal sink or wall mounted sink space wise. Only problem with those is no counter space! I speak from experience, we tried both in our current bathroom over the last few years. I searched multiple stores, in person and online, but was not seeing anything that would work. Everything was either too big or just ugly! Then I decided to get creative… Found an antique wash stand, basically a counter-top with a single drawer and legs, that had nice lines and would allow for some kind of counter-top without the bulk of a full vanity. Excellent! Now just need to get a piece of tempered glass or something cut to fit the top and a vessel sink…
Lights. You would think picking lighting should be pretty basic. Ummmm….. Well if you’re like me and have a love of cool and funky light fixtures it can be a bit of a process. I definitely spent hours looking at light fixtures before finally deciding on some simple ones. Already have some fancy fixtures picked out for other parts of the house so better keep it simple here. Ended up with a basic fan/light combo for the ceiling and a couple of wall sconces to frame the mirror over the sink.
All right, bathroom done! Oh, guess I need some faucets and shower heads etc…. I think I’ll let Matt pick those out. I’m spent!


This entry is filed under Home Improvement, Renovation.

Leave a Reply